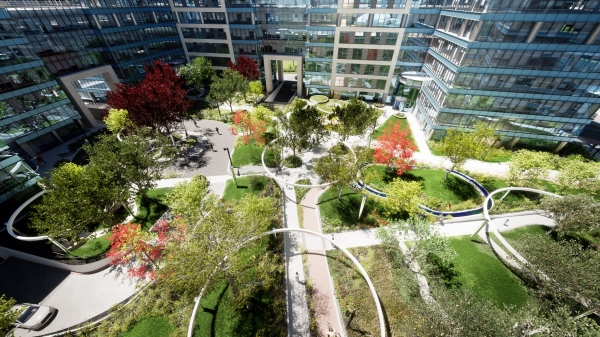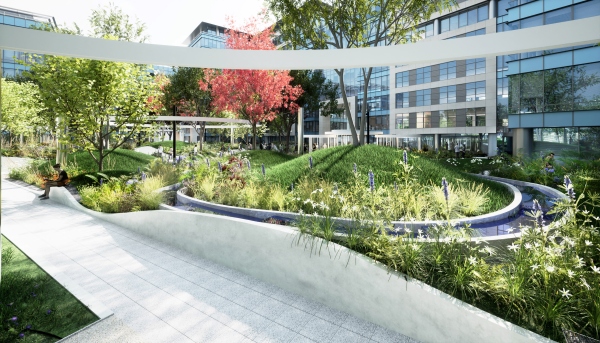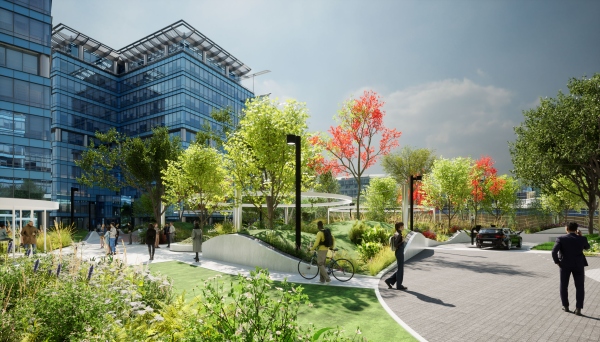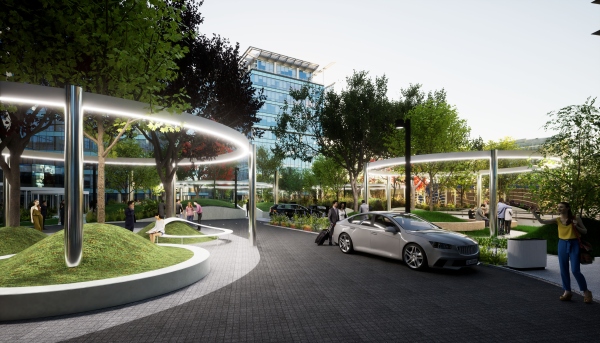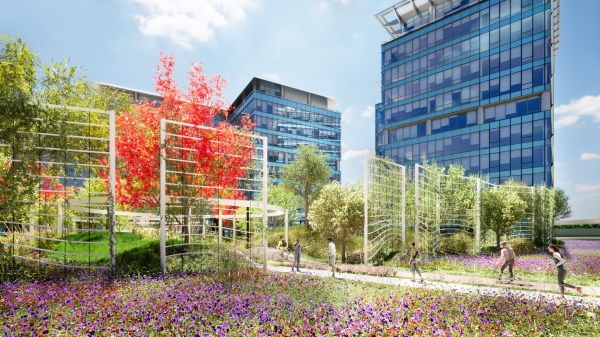Welcome to Diuna. The new name of the complex refers to the reconstruction of the outdoor area of the project: the courtyard, where the concrete-paved car park with an area of 6,000 sq. m has been turned into a green park open to the city, covered with green hills: dunes. The hills were placed on the foundation slab of the underground car park and built with lightweight materials so as not to disrupt the underground structure. Each hill is overgrown with trees (50 trees of 12 species) and 96 types of shrubs. The undulating terrain covered with vegetation offers a coherent, distinctive and, most importantly, friendly environment for all users of the patio. The interiors have been given a new look and feature large-format sculptures. There is new furniture and carpets, and we are displaying works of art in the interiors.
After the HOP building on Chmielna Street, this is another development by PineBridge Benson Elliot and Syrena Real Estate. The planned completion date is Q4 2023.
